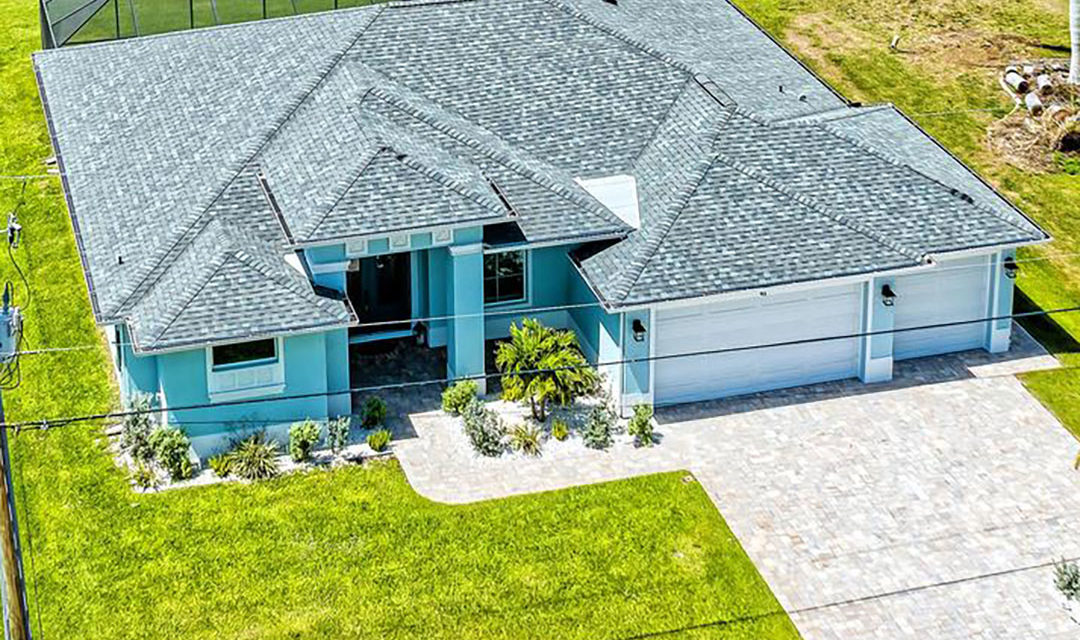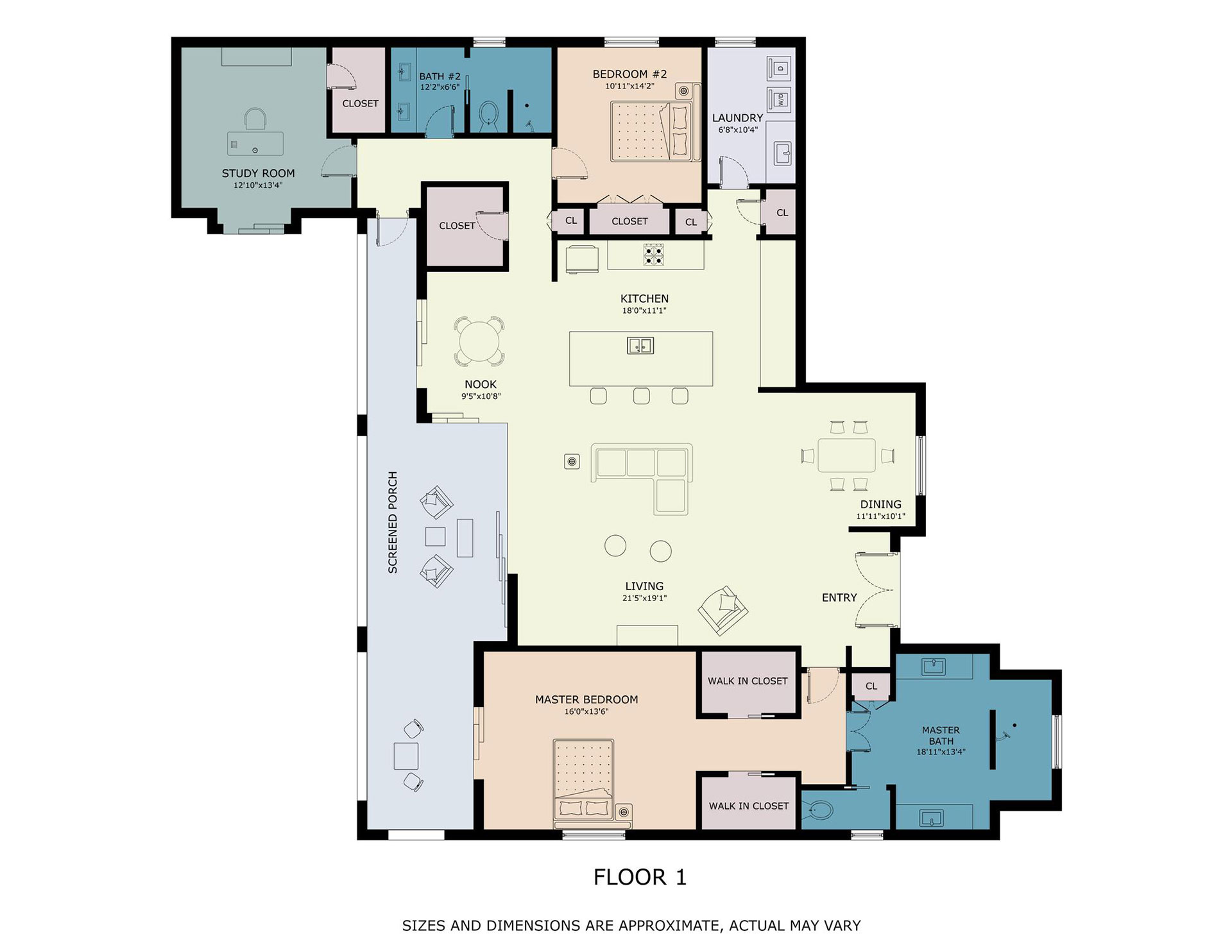
Introducing 41 Fairway Rd, Rotonda West, FL 33947 – Your Oasis of Luxury and Comfort! Welcome to this exquisite new pool home nestled in the heart of Rotonda West, where timeless elegance meets modern living. Situated in an X Flood Zone and gracing the tranquil waters of a canal, this stunning property boasts a myriad of upgraded features, making it the epitome of Florida living. The best part? The home is ready for you to move in, no waiting required! With a spacious floor plan encompassing 2,170 square feet, this home offers 3 bedrooms and 2 baths thoughtfully designed in a split configuration. As you step through the covered entry, the grandeur unfolds before your eyes. An immediate view of the covered lanai and the inviting pool greets you through the 8-foot double impact-rated glass doors. These doors lead to an expansive space adorned with 11-foot ceilings, establishing an atmosphere of openness and serenity. While the panoramic view is captivating, it’s the kitchen that will undoubtedly steal your attention. The heart of the home, the kitchen, features a 33″ stainless steel farm sink set in a generous island with a stunning quartz countertop. The custom tile backsplash is elegantly accented by a glass and stainless-steel range hood, creating a focal point that blends style and functionality seamlessly. Every detail has been meticulously considered, from the stainless-steel appliances to the white shaker soft-close cabinets with glass accents and open shelving. Adding to the kitchen’s allure is a convenient pot filler faucet above the stove. Nearby, a walk-in pantry with ample shelving ensures you have all the storage you need. Practicality meets sophistication as you step into the spacious indoor laundry room, complete with a deep stainless-steel sink and pull-down faucet. The open concept design of the home facilitates effortless entertainment, providing ample space for guests. The family area, adorned with a 12 ft tray ceiling, harmoniously blends with the dining room and separate dining nook, all of which offer a seamless view to the lanai. The house exudes a sense of warmth with its soothing gray walls and striking plank wood-look porcelain floors that stretch across the entire home. And with impact-rated windows, doors, and sliders throughout, you’ll enjoy peace of mind and comfort, no matter the weather. The masterfully designed layout extends to the guest area, where a guest bath with lanai access connects two comfortable bedrooms. The dual sinks and pocket door separating the shower area make sharing the space a breeze. Prepare to be indulged in the master suite, complete with a tray ceiling and a pocketing sliding door that leads to the lanai. Dual walk-in closets provide ample storage, while the master bath unveils a “car wash” walk-through shower. A sprawling granite bench graces the shower, complementing the dual rain and handheld shower with custom tile accents. Dual vanities, adorned with white shaker cabinets, offer ample drawer space, and a private toilet closet completes the space. Stepping onto the lanai, you’ll find a generously covered area, an outdoor ceiling fan, and plumbing for a future outdoor kitchen. The expansive deck surrounds the inviting pool, complete with a sun shelf featuring a lighted bubbler. It’s an oasis of relaxation and rejuvenation that beckons you to bask in the Southwest Florida Sunshine. Don’t miss the opportunity to turn this house into your dream home. The furniture is also available at an additional cost, ensuring that every aspect of your new haven can be tailored to your preferences. Experience the harmonious blend of luxurious design and modern comfort at 41 Fairway Rd, Rotonda West. This home is not just a property; it’s a lifestyle waiting to be embraced. Don’t wait – come and explore the exquisite features that await you today!
41 Fairway Rd, Rotonda West, FL 33947
3 Bedrooms
2 Bathrooms
2170 Sq Feet
3 Car Garage




































































