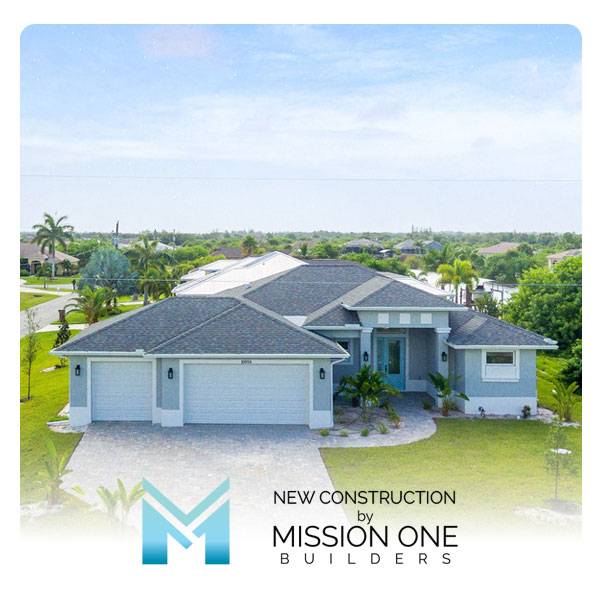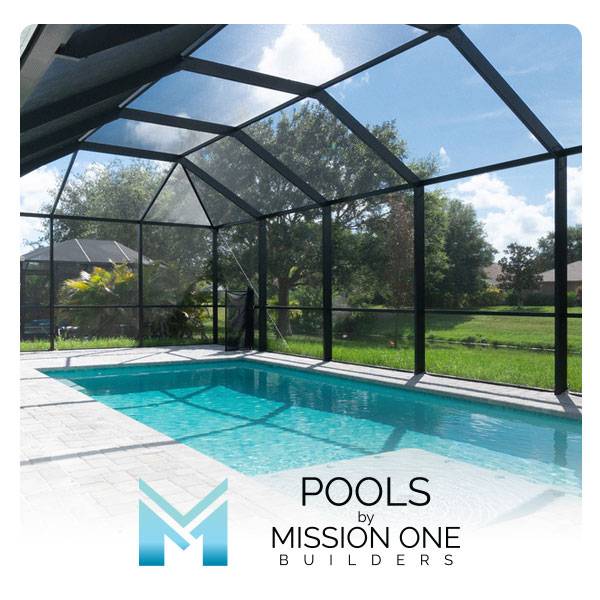MISSION ONE BUILDERS
NEW CONSTRUCTION
At Mission One Builders we pride ourselves with quality work and commitment to customer satisfaction, “We build it like it’s our own”, which has made us one of the leading new construction home builders in the area.
We offer spec homes and custom builds and with over 20 years of experience and our integrated realty and pool services we can help with any part of the home building, buying, selling, or enjoying process.
Our team is highly trained, professional, and courteous and will be happy to answer any questions you have at any point during the project. We would love to discuss your home goals and assist you with finding or building your dream home.
Model 2170
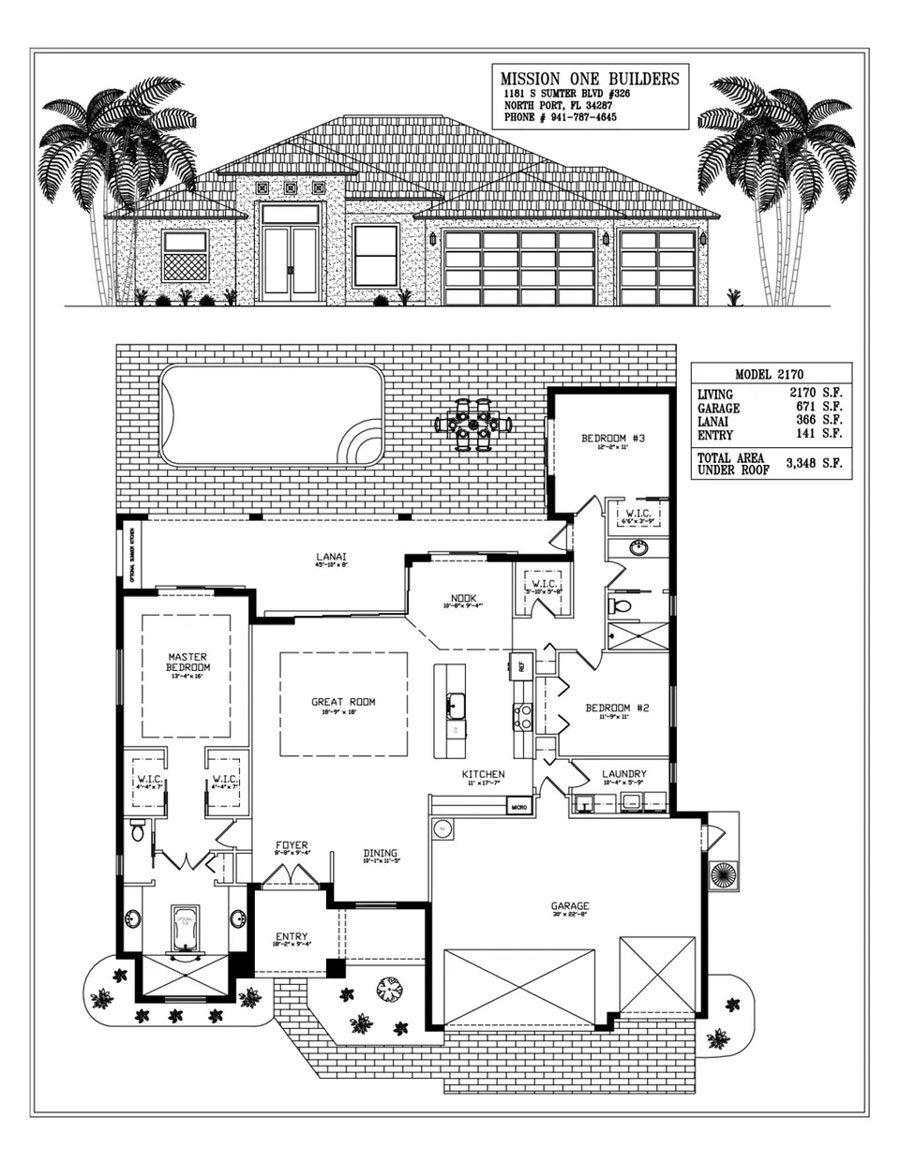
Our 2170 Floor Plan combines the popular Split Floor Plan and Open Concept layout along with a 3-Car garage. A large covered front porch and double door entry welcome you home. Once inside, the open floor plan provides a large great room with corner slider to bring the outdoors in. The 10 foot island counter and 36 inch farm sink make for fabulous entertaining. You’ll love the storage available in the spacious walk-in pantry. Moving to the master bedroom, you’ll find his and hers walk-in closets and split vanities, along with a “car wash” style walk through shower that has both a rain and a hand-held dual shower heads, and an optional soaking tub. The amenities this home delivers include a large laundry room with deep sink and counter space for folding, as well as a large covered lanai and swimming pool.
Model 1665-A
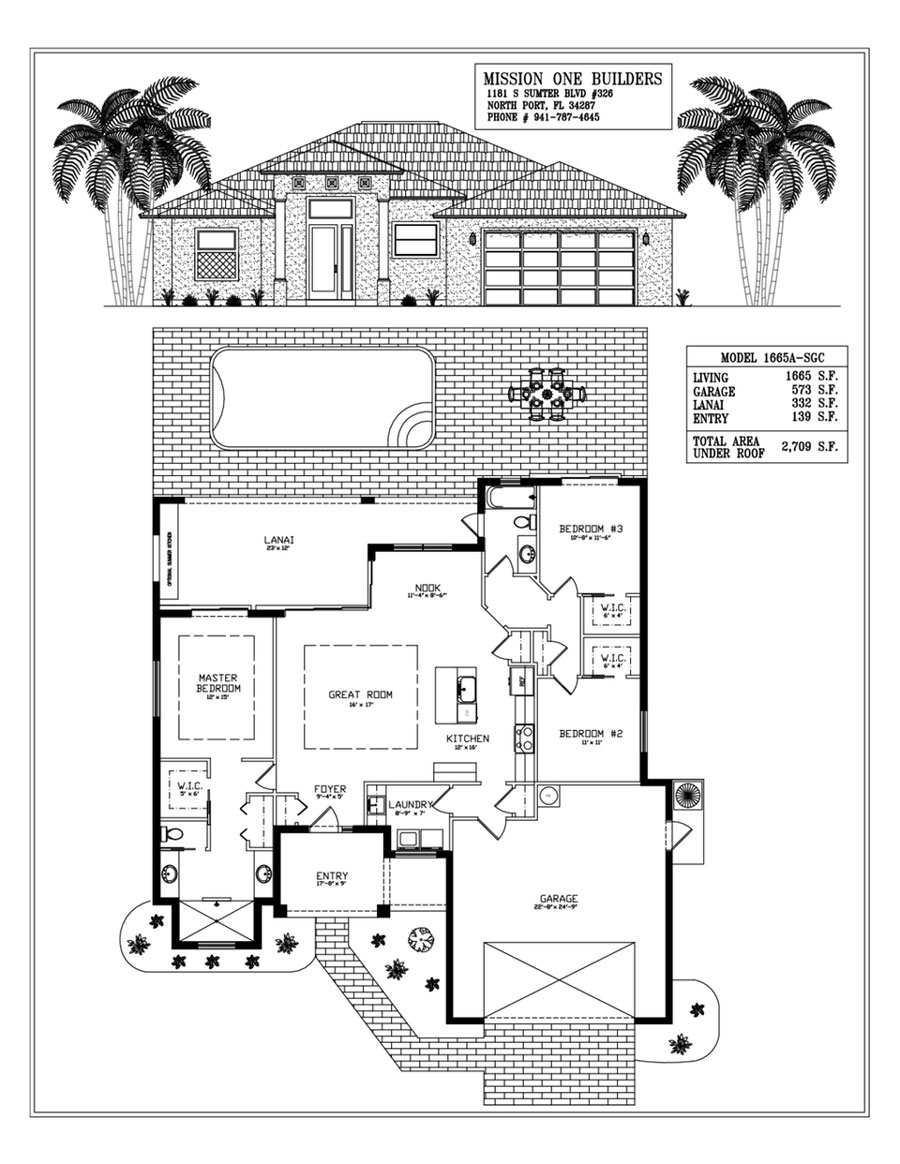
The 1665-1A is a junior version of the 2170 including a 2-Car garage. You still get the large covered entry and lanai, split bedroom, and the open concept floor plan – just a smaller footprint. The 8 foot kitchen island provides plenty of counter space and a huge farm sink. There’s still a pantry, and a laundry as well. You get two closets in a master bedroom and split dual vanities as well as the “car wash” walk through shower and the dual rain / hand held shower heads. Add the pool, and paradise is complete!
Model 1665-B
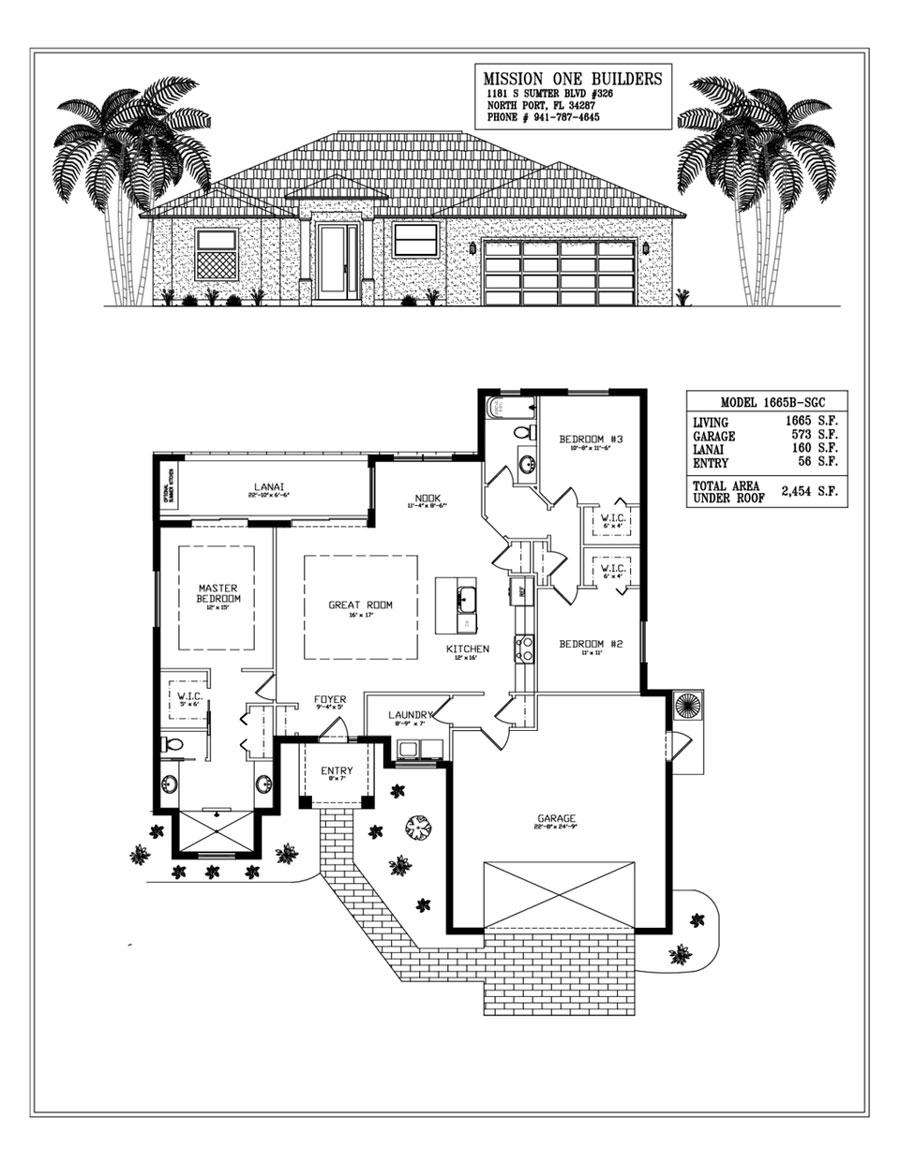
If you’re on a budget, you don’t have to forgo the benefits of a great floor plan. You can still have the open concept and large glass views to the outdoors- shutters are provided for storm protection. You even get the “car wash” walk-through shower! We’ve tried to make selections that make the home more affordable but still appealing. Most homes will still allow you to add a pool at a later date, and you still get a generous covered lanai area at 22′ x 7′. The garage is 2-car but over-sized compared to most. We even offer tray ceilings in the great room and master bedroom!
Model 1665-3C
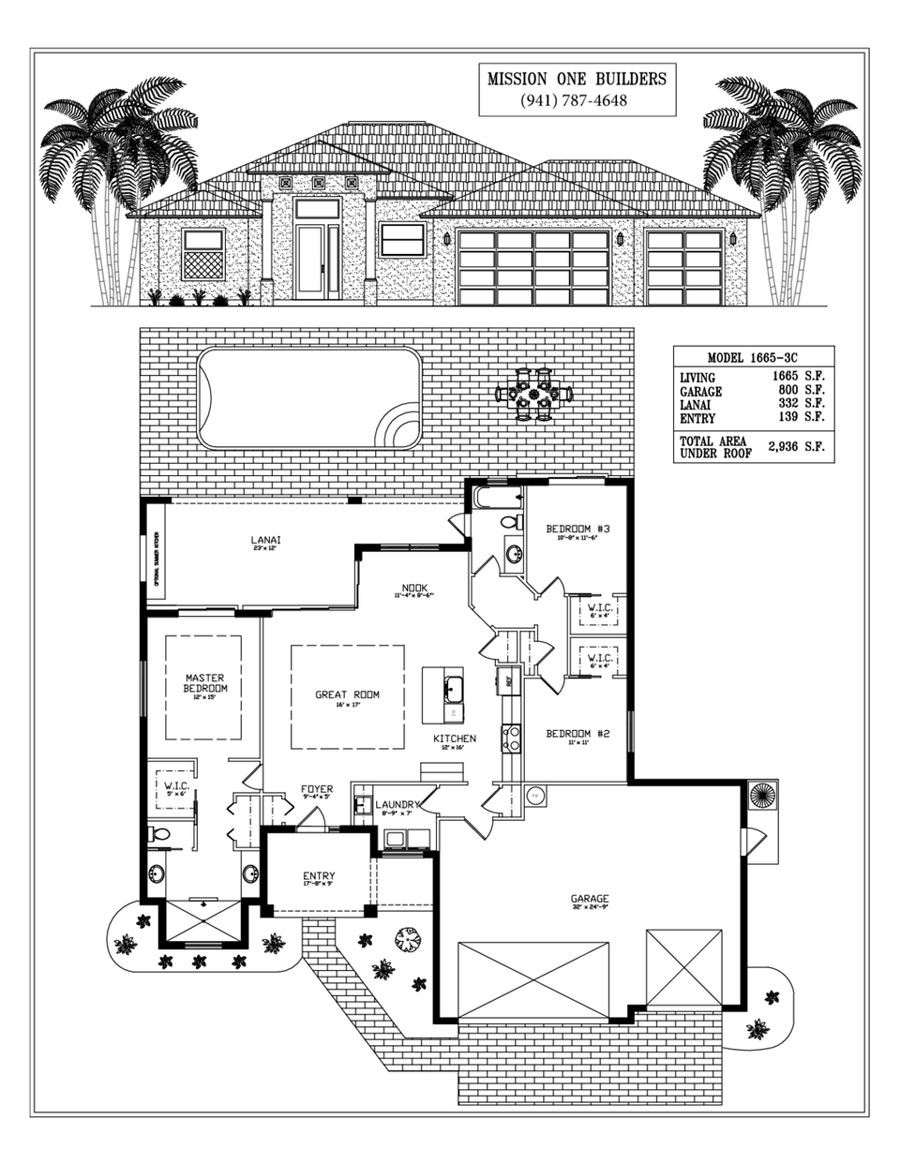
The 1665-3C is a junior version of the 2170 including a 3-Car garage. You still receive the large covered entry and lanai, and the split bedroom, open concept floor plan – just a smaller footprint. the 8 foot kitchen island provides plenty of counter space and a huge farm sink. There’s still a pantry, and a laundry as well. You get two closets in a master bedroom and split dual vanities as well as the “car wash” walk through shower and the dual rain / hand held shower heads. Add the pool, and paradise is complete!

